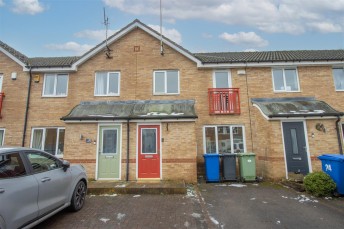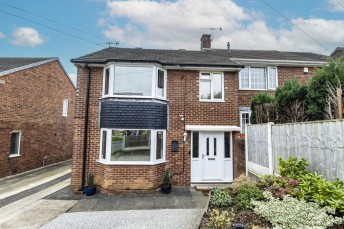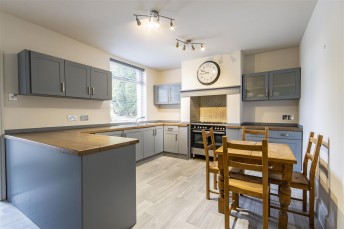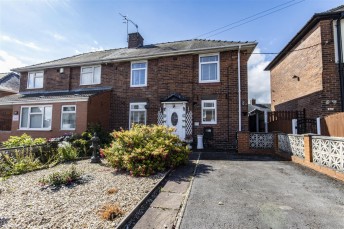Spital Lane, Spital, Chesterfield
- 3 beds
- 1 Bathroom
- 1 Reception
A WELL PROPORTIONED FAMILY HOME - OFF STREET PARKING - CONVENIENT LOCATION OFFERED WITH NO CHAIN.
This well proportioned semi detached house located on Spital Lane offers 874 sq.ft. of accommodation which comprises a spacious dual aspect reception room, perfect for relaxing with family and friends, together with a breakfast kitchen and a guest WC. With three good sized bedrooms and a shower room, there's ample space for a growing family or guests.
One of the standout features of this property is the parking provision for two vehicles, a rare find in many homes. Say goodbye to the hassle of searching for parking spaces - you'll have your own designated spots right at your doorstep.
The property is conveniently situated just outside of the Town Centre, easily accessible for the Train Station and for commuter links towards Dronfield, Sheffield and the M1 Motorway.
General
Gas central heating (Worcester Greenstar RI Boiler)
uPVC sealed unit double glazed windows and doors
Gross internal floor area - 81.2 sq.m./874 sq.ft.
Council Tax Band - A
Tenure - Freehold
Secondary School Catchment Area - Outwood Academy Hasland Hall
On the Ground Floor
A uPVC double glazed door opens into a ...
Spacious Entrance Hall
Fitted with laminate floor and having double doors opening into a useful storage room.
A staircase rises to the First Floor accommodation.
Guest WC
Fitted with a low flush WC.
Breakfast Kitchen (3.63m x 3.20m)
Being part tiled and fitted with a range of white wall, drawer and base units with complementary work surfaces over.
Inset single drainer stainless steel sink with mixer tap.
Integrated appliances to include an electric double oven and 4-ring hob with extractor canopy over.
Space and plumbing is provided for a washing machine, and there is also space for an under counter fridge.
Tiled floor.
A uPVC double glazed door gives access onto the rear of the property.
Lounge/Diner (5.31m x 3.91m)
A spacious dual aspect reception room having a feature brick fireplace with a tiled hearth and an electric fire, the fireplace extending to the side to provide TV standing.
On the First Floor
Landing
Bedroom One (3.61m x 3.02m)
A good sized double bedroom having two windows overlooking the rear of the property.
This room has a built-in double wardrobe and a built-in cupboard.
Bedroom Two (3.23m x 3.20m)
A good sized double bedroom having two windows overlooking the rear of the property.
Bedroom Three (2.92m x 2.21m)
A good sized front facing single bedroom.
Shower Room
Being part tiled/part waterproof boarding and fitted with a 3-piece suite comprising of a walk-in shower enclosure with electric shower, pedestal wash hand basin and a low flush WC.
Outside
To the front of the property there is a concrete driveway providing off street parking, The front garden is laid to lawn and has mature plants and shrubs.
A gate gives access down the side of the property to the enclosed rear garden where there is a paved patio with raised decorative gravel bed. Beyond here there is a further paved patio and lawn, both having planted borders.
There is also an attached brick built outbuilding having light and power, and a wooden framed shed/workshop, again having light and power.










