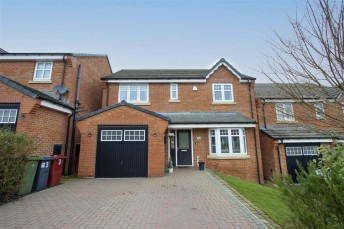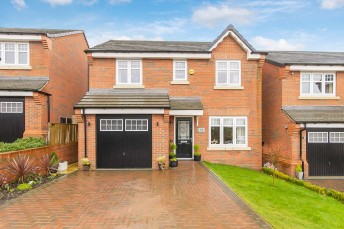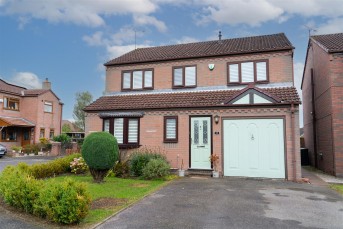
Dale Crescent, New Tupton, Chesterfield
- 4 beds
- 2 Bathrooms
- 1 Reception
This delightful four double bedroomed, two 'bathroomed' detached dormer bungalow boasts a generous 1,331 sq. ft. of living space. With sleeping accommodation on both the ground and first floor and a generous dual aspect 'L' shaped lounge/diner with patio door opening into a conservatory which overlooks the enclosed rear garden, this is an ideal family home.
One of the standout features of this property is the parking provision for up to four vehicles, together with a detached tandem garage - a rare find in many homes. Say goodbye to the hassle of searching for parking spaces - here, you have plenty of room for your family's vehicles.
Sitting near to the head of this popular cul-de-sac, and boasting stunning countryside views to the rear, Dale Crescent is well placed for accessing the various amenities in New Tupton and for routes into Clay Cross and Chesterfield Town Centre.
General
Gas central heating (Worcester Greenstar Combi Bolier)
uPVC sealed unit double glazed windows and doors
Gross internal floor area - 123.7 sq.m./1331 sq.ft.
Council Tax Band - D
Tenure - Freehold
Secondary School Catchment Area - Tupton Hall School
On the Ground Floor
A uPVC double glazed side entrance door opens into an ...
'L' Shaped Entrance Hall
Having a built-in under stair store cupboard. A staircase rises to the First Floor accommodation.
Bedroom Three (3.45m x 3.20m)
A good sized front facing double bedroom, currently used as a sitting room.
Bedroom Four (3.35m x 3.20m)
A good sized front facing double bedroom.
Family Bathroom
Being fully tiled and fitted with a white 4-piece suite comprising a wood panelled corner bath, shower cubicle with an electric shower, wash hand basin with storage below, and a low flush WC.
Downlighting.
'L' Shaped Lounge/Diner (6.99m x 5.66m)
A spacious dual aspect reception room having a feature stone fireplace with display niches and a log burning stove sat on a tiled hearth. The fireplace extends to the side to provide TV standing.
Solid wood flooring to the dining area.
A uPVC double glazed sliding patio door gives access into the ...
uPVC Double Glazed Conservatory
Having a tiled floor. A sliding patio door and French doors to the side give access onto the rear garden.
Kitchen (3.51m x 2.69m)
Being fitted with a range of oak wall, drawer and base units with complementary work surfaces over.
Inset single drainer sink with mixer tap.
Integrated appliances to include a freezer, electric oven and hob with extractor over.
Space and plumbing is provided for a washing machine, and there is also space for an under counter fridge.
Vinyl flooring.
A uPVC double glazed door gives access onto the driveway.
On the First Floor
Landing
Having a wooden framed double glazed Velux window and an access door to eaves storage.
Bedroom One (4.19m x 3.00m)
A spacious front facing double bedroom, fitted with laminate flooring and having eaves storage.
Bedroom Two (4.19m x 3.00m)
A spacious rear facing double bedroom having eaves storage.
Shower Room
Being part tiled and fitted with a white suite comprising a corner shower cubicle with electric shower, corner wash hand basin and a low flush WC.
Built-in airing cupboard housing the gas boiler.
Wooden framed double glazed Velux window.
Access door to eaves storage.
Outside
To the front of the property there is a substantial block paved drive providing ample off street parking for several vehicles, together with a corner border of decorative gravel, plants and shrubs.
The driveway continues down the side of the property to a Detached Tandem Garage (2.64m x 9.85m) having light, power and an inspection pit.
The enclosed rear garden comprises of three patios, lawn with decorative plum slate bed and two raised beds of plants and shrubs. The garden enjoying views over open farmland.








