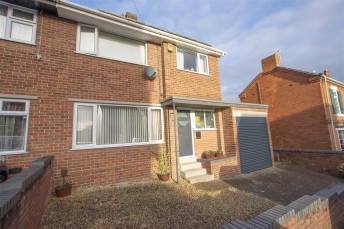Highfield Road, Newbold, Chesterfield
- 3 beds
- 1 Bathroom
- 1 Reception
Offered for sale with no upward chain is this delightful double fronted semi detached house offering
804 sq.ft of generously proportioned living space which requires some cosmetic upgrading/refurbishment to create your dream home.
As you step inside, you are greeted by a spacious dual aspect reception room, and an open plan dining kitchen with French doors opening to the rear garden. With three good sized bedrooms and a 3-piece bathroom, there's ample space for all the family. The property also benefits from lawned gardens and ample off street parking/caravan standing.
Located in the desirable area of Newbold, the property is ideally situated for the local schools, parks and amenities, and well placed for accessing commuter links into Chesterfield Town Centre and towards Dronfield and Sheffield.
General
Gas central heating (Worcester Greenstar Condensing Combi Boiler)
uPVC sealed unit double glazed windows and doors
Gross internal floor area - 74.7 sq.m./804 sq.m.
Council Tax Band - A
Tenure - Freehold
Secondary School Catchment Area - Outwood Academy Newbold
On the Ground Floor
A uPVC double glazed front entrance door opens into an ...
Entrance Hall
With staircase rising to the First Floor accommodation.
Living Room (5.16m x 3.33m)
A spacious dual aspect reception room having a feature stone fireplace with inset living flame coal effect gas fire, the fireplace extending to one side to provide TV standing.
Dining Kitchen (5.16m x 3.96m)
A dual aspect room, being part tiled and fitted with a range of wall, drawer and base units with complementary work surfaces over.
Inset single drainer stainless steel sink.
Space and plumbing is provided for a washing machine, and there is also space for a fridge/freezer and a freestanding cooker.
A door gives access to a built-in under stair store cupboard.
Laminate flooring.
uPVC double glazed French doors overlook and open onto the rear garden.
A further door gives access to a ...
Side Entrance Hall
Having a uPVC double glazed door giving access onto the side of the property. A further door opens to a ...
Ground Floor WC
Fitted with a low flush WC. This room also houses the gas boiler.
On the First Floor
Landing
Bedroom One (5.16m x 2.69m)
A spacious dual aspect double bedroom, having a built-in over stair store cupboard.
Bedroom Two (3.33m x 2.72m)
A good sized front facing double bedroom.
Bedroom Three (2.46m x 2.44m)
A rear facing single bedroom.
Family Bathroom
Being fully tiled and fitted with a 3-piece suite comprising of a panelled bath with electric shower over, pedestal wash hand basin and a low flush WC.
Vinyl flooring.
Outside
Double gates to the front of the property open onto a driveway which provides ample off street parking/caravan standing. There is also a lawned garden with borders.
To the rear of the property there is an enclosed south west facing lawned garden with path. There is a hardstanding area which could be used as a patio/seating area, together with two garden sheds.






