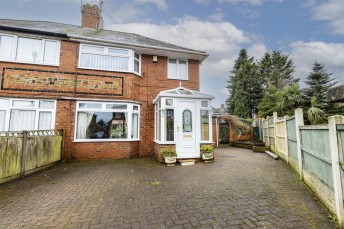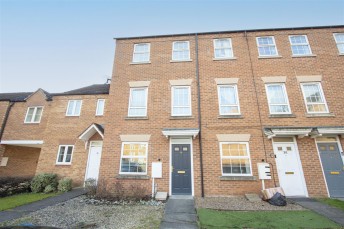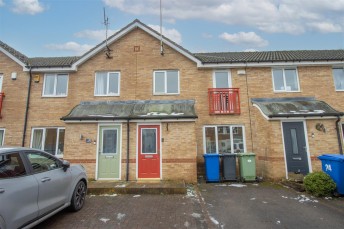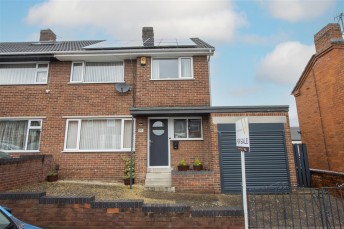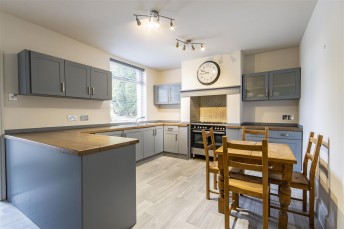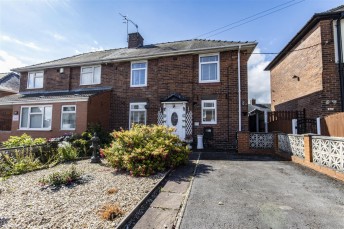
Flamsteed Crescent, Chesterfield
- 3 beds
- 1 Bathroom
- 1 Reception
This delightful three bedroomed semi detached house could be your next dream home! Having been refurbished by its current owners, the property offers 830 sq.ft. of well proportioned and contemporary styled accommodation which includes a good sized living room, three bedrooms, a utility room and a re-fitted kitchen and bathroom. Additionally, there is parking provision for two vehicles and an enclosed south facing rear garden.
Flamsteed Crescent is a popular address, well placed for the local amenities on Sheffield Road, and readily accessible for transport links towards Chesterfield, Dronfield and Sheffield.
General
Gas central heating (Ideal Combi Boiler)
uPVC sealed unit double glazed windows and doors
New internal doors
Gross internal floor area - 77.5 sq.m./830 sq.ft.
Council Tax Band - B
Tenure - Freehold
Secondary School Catchment Area - Whittington Green School
On the Ground Floor
A uPVC double glazed front entrance door opens into an ...
Entrance Porch
Fitted with vinyl flooring and opens into the ...
Entrance Hall
With staircase rising to the First Floor accommodation.
Living Room (4.11m x 3.86m)
A good sized front facing reception room.
Re-Fitted Kitchen/Diner (4.85m x 3.18m)
Being part tiled and fitted with a range of modern wall, drawer and base units with complementary work surfaces over.
Inset single drainer sink with mixer tap.
Integrated appliances to include a dishwasher, electric oven and 4-ring hob with angled extractor over.
Space is provided for a fridge/freezer.
Vinyl flooring.
A uPVC double glazed door gives access onto the rear of the property, and an internal door opens into a ...
Utility Room
Having fitted work surfaces.
Space and plumbing is provided for a washing machine, and there is also space for a tumble dryer.
Vinyl flooring.
On the First Floor
Landing
With loft access hatch having a pull down ladder.
Built-in storage cupboard.
Bedroom One (3.68m x 3.33m)
A good sized front facing double bedroom having a built-in wardrobe/drawer combination.
Bedroom Two (3.30m x 3.18m)
A rear facing double bedroom having a built-in cupboard.
Bedroom Three (2.69m x 2.41m)
A front facing single bedroom.
Re-Fitted Family Bathroom
Being part tiled and fitted with a white 3-piece suite comprising of a panelled bath with glass shower screen and mixer shower over, pedestal wash hand basin and a low flush WC.
Vinyl flooring.
Outside
A gravelled frontage provides off street parking for two cars.
A path to the side of the property gives access to a gate which opens to the enclosed south facing rear garden which comprises of a patio area with a useful brick built outbuilding. Three steps from the patio rise up to a lawn and a paved path which leads up to a further paved patio area. There is also a hardstanding area suitable for a shed/greenhouse.
