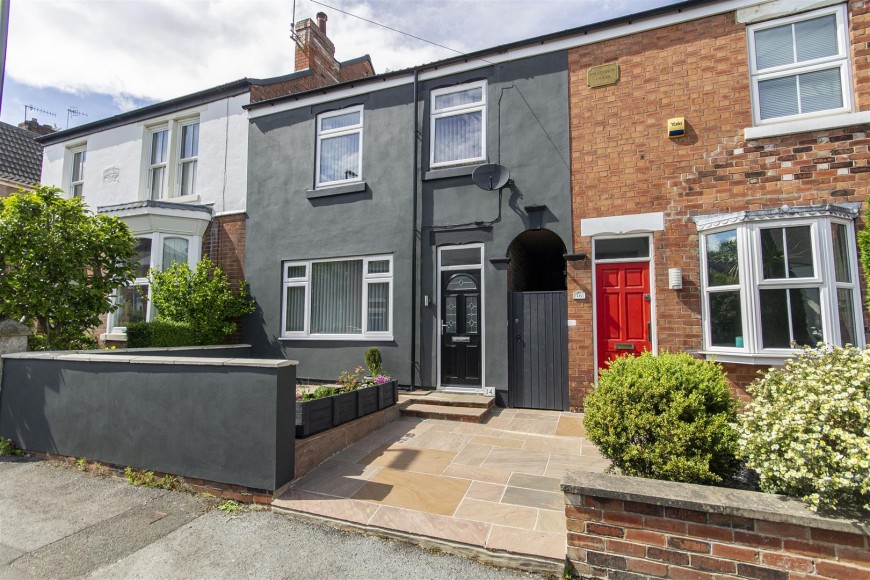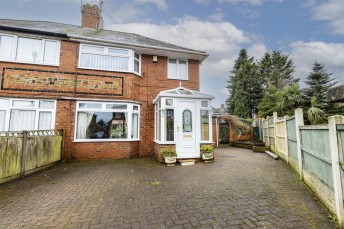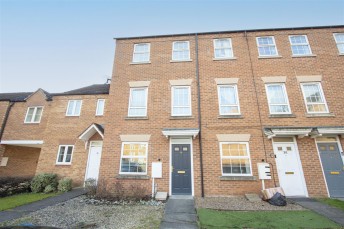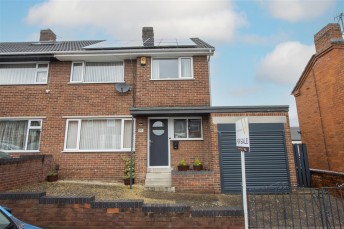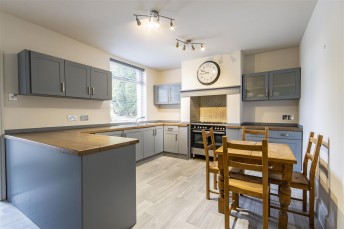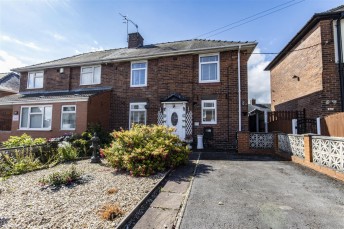
Wharf Lane, Chesterfield
- 3 beds
- 3 Bathrooms
- 2 Receptions
Ready to Move Into - This Victorian terraced property located on the outskirts of the Town Centre offers 1494 sq.ft. of stylish accommodation which includes two generous reception rooms, a large galley kitchen, three good sized bedrooms, three bathrooms and a useful cellar providing plenty of storage, together with low maintenance gardens, making this an ideal home.
Offered for sale with no upward chain, the property is just a short distance from Chesterfield College and the Train Station, and is ideally placed for routes towards Dronfield, Sheffield and towards the M1 Motorway.
General
Gas Central Heating
uPVC Double Glazed Windows and Doors
Gross Internal Floor Area 138.8 sq.m./1494 sq.ft. (including Cellar)
Council Tax Band – A
Tenure - Freehold
Secondary School Catchment Area – Whittington Green School
On the Ground Floor
A composite front entrance door opens to an ...
Entrance Hall
Fitted with vinyl flooring and having a staircase rising to the First Floor accommodation.
Lounge (4.27m x 3.71m)
A good sized reception room overlooking the front of the property.
Dining Room (4.27m x 3.86m)
A good sized rear facing reception room having a feature wall with seating to one of the alcoves and having an exposed brick fireplace with flagstone hearth.
Laminate flooring.
A door gives access to the cellar steps.
Cellar (4.27m x 3.12m & 4.27m x 1.27m)
A useful storage area having light and power
Kitchen (7.98m x 1.88m)
Being part tiled and fitted with a range of cream hi-gloss wall, base and drawer units with under unit lighting and complementary work surfaces over.
Inset 1½ bowl single drainer stainless steel sink unit with mixer tap.
Integrated appliances to include an electric double oven and 5-ring gas hob with glass splashback and extractor canopy over.
Space and plumbing is provided for an automatic washing machine, and there is space for an American style fridge/freezer.
Vinyl flooring and downlighting.
Shower Room
Having a 3-piece suite comprising of a walk in shower enclosure with electric shower and waterproof boarded splashbacks, pedestal wash hand basin and a low flush WC.
Vinyl flooring.
On the First Floor
Split Landing
Bathroom
Being fully tiled and fitted with a white 3-piece suite comprising of a 'P' shaped bath with glass shower screen and power shower over, pedestal wash hand basin and a low flush WC.
Vinyl flooring
Bedroom One (4.24m x 3.94m)
A good sized double room overlooking the rear of the property. A door gives access into an ...
En-Suite Shower Room
Having a walk in shower cubicle with electric shower and waterproof boarding splashbacks, pedestal wash hand basin and a low flush WC.
Vinyl flooring.
Bedroom Two (4.29m x 3.35m)
A good sized double bedroom overlooking the front of the property.
Bedroom Three (3.76m x 2.57m)
A double bedroom overlooking the front of the property
Outside
To the front of the property there is a low maintenance front garden with a gravelled area and Indian Stone path.
A gate opens to a side gennel which leads to the enclosed rear courtyard.
