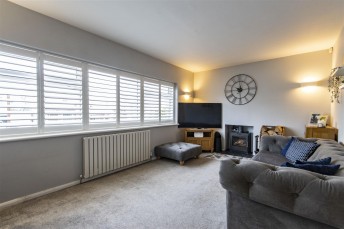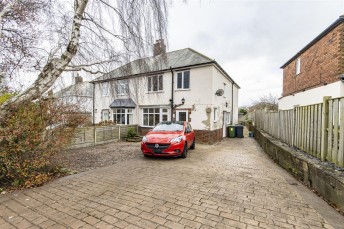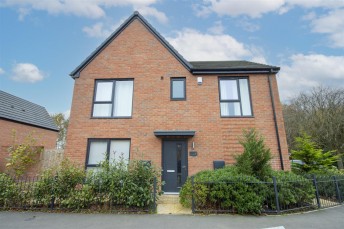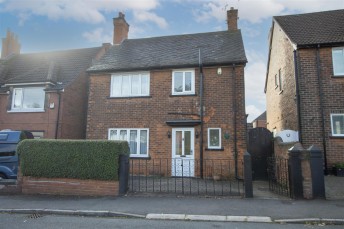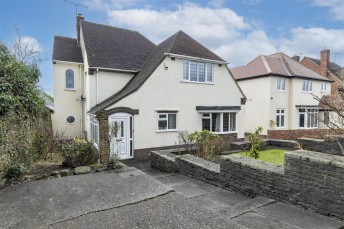Walton Road, Walton, Chesterfield
- 3 beds
- 1 Bathroom
- 2 Receptions
This delightful semi detached house on Walton Road offers a perfect blend of comfort and convenience. Spanning an impressive 1,025 square feet, the property boasts two spacious reception rooms and a superb garden room, ideal for both relaxation and entertaining guests. The home features three well proportioned bedrooms, providing ample space for families or those seeking a guest room or home office. The modern kitchen and bathroom are thoughtfully designed to cater to the needs of modern living. Outside, there is a generous parking space, accommodating three/four vehicles, and an attractive, enclosed rear garden with detached garage..
Located in a popular residential neighbourhood, the property is well placed for accessing amenities in Walton and Brampton, and for transport links into Chesterfield and towards the Peak District.
General
Gas central heating (Worcester Greenstar Combi Boiler)
uPVC sealed unit double glazed windows and doors
Gross internal floor area - 95.2 sq.m./1025 sq.ft.
Council Tax Band - C
Tenure - Freehold
Secondary School Catchment Area - Parkside Community School
On the Ground Floor
A composite front entrance door opens into an ...
Entrance Hall
Fitted with solid oak flooring and downlighting, and having a built-in under stair store.
A staircase rises to the First Floor accommodation.
Living Room (3.81m x 3.68m)
A good sized bay fronted reception room having a feature fireplace with an inset pebble bed electric fire.
Lounge (4.60m x 3.63m)
A second good sized reception room having a feature marble fireplace with an inset multi-fuel stove.
uPVC double glazed French doors open into the garden room.
Kitchen (3.68m x 2.11m)
A dual aspect room, being part tiled and fitted with a modern range of white hi-gloss wall, drawer and base units with under unit lighting and complementary work surfaces over.
Inset 1½ bowl single drainer sink with mixer tap.
Integrated appliances to include a Bosch microwave oven and dishwasher, Neff electric 'hide & slide' oven and Bosch 4-ring gas hob with glass splashback and extractor hood over.
Space and plumbing is provided for a washing machine, and there is also space for a fridge/freezer.
Downlighting and Karndean flooring with under floor heating.
A door gives access into the garden room.
Garden Room (5.44m x 2.21m)
A superb dual aspect room with roof lantern, fitted with vinyl flooring and having downlighting.
Double sliding doors open to the rear garden and a further sliding door opens onto the side driveway.
On the First Floor
Landing
Bedroom One (3.66m x 3.58m)
A good sized rear facing double bedroom having pendant lighting and spotlights.
Bedroom Two (3.63m x 3.20m)
A good sized front facing double bedroom having downlighting.
Bedroom Three (2.29m x 2.16m)
A front facing single bedroom, currently used as a study.
Family Bathroom
Being part tiled and fitted with a contemporary white 3-piece suite comprising of a panelled bath with glass shower screen and mixer shower over, semi recessed wash hand basin with storage below and to the side, and a low flush WC.
Chrome heated towel rail.
Tiled floor and downlighting.
Loft access hatch with pull down ladder to a part boarded roof space with Velux window providing useful storage space.
Outside
A tarmac frontage with side border provides ample off street parking.
A gate opens onto a drive which leads down the side of the property (having restricted access) to an enclosed garden where there is a Detached Garage and a raised deck seating area. A couple of steps lead down to a lawn having borders of plants, shrubs and trees. There is also a garden shed.
