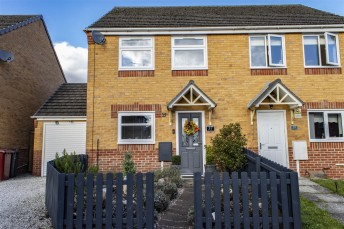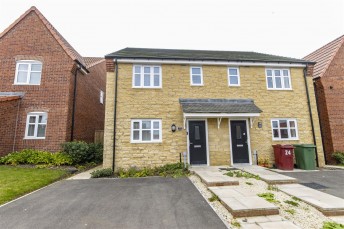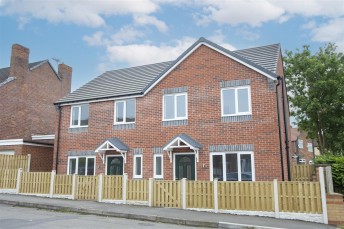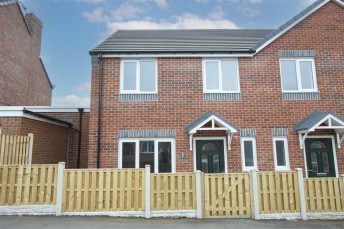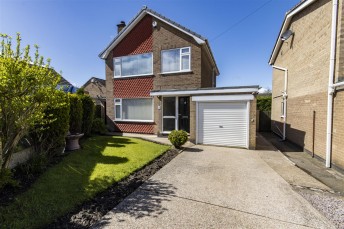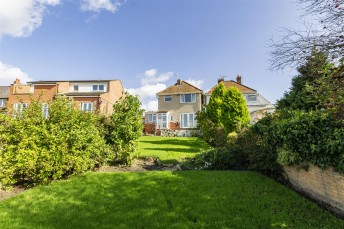
St. Lawrence Avenue, Bolsover, Chesterfield
- 3 beds
- 1 Bathroom
- 2 Receptions
Welcome to St. Lawrence Avenue, Bolsover - a popular address that could be the perfect setting for your new home! This delightful semi detached house boasts two reception rooms, a contemporary open plan kitchen/diner, three double bedrooms, and a modern family bathroom, offering ample space for comfortable living.
With a generous 1,179 sq ft of living area, this property provides a cosy yet spacious environment for you and your family to enjoy. The two reception rooms offer versatility, whilst the three bedrooms provide ample accommodation for a growing family. One of the standout features of this property is the parking provision - with space for up to three vehicles and a larger than average garage, parking will never be an issue for you or your visitors. This is a rare find in many properties and adds a great deal of convenience to your daily life.
Overall, this property on St. Lawrence Avenue presents a wonderful opportunity to create a warm and inviting home in a lovely neighbourhood. Don't miss out on the chance to make this house your own and enjoy the benefits of comfortable living in a fantastic location.
General
Gas central heating (Worcester Greenstar Combi Boiler)
uPVC sealed unit double glazed windows and doors
Photovoltaic solar panels - (Leased)
Gross internal floor area - 109.5 sq.m./1179 sq.ft.
Council Tax Band - A
Tenure - Freehold
Secondary School Catchment Area - The Bolsover School
On the Ground Floor
A composite front entrance door opens into an ...
Entrance Hall
Fitted with Elka LVT flooring and having downlighting. A staircase rises to the First Floor accommodation.
Living Room (3.84m x 3.53m)
A good sized reception room having a bay window overlooking the rear garden.
This room also has a feature fireplace with a multi-fuel stove sat on a tiled hearth.
'L' Shaped Open Plan Kitchen/Diner (5.46m x 3.43m)
Fitted with a range of modern wall, drawer and base units with plinth lighting and complementary work surfaces over with tiled splashbacks.
Inset 1½ bowl single drainer Franke sink with filtered water mixer tap.
Integrated appliances to include a fridge, dishwasher, electric oven and 5-ring gas hob with glass splashback and angled extractor over.
Elka LVT flooring and downlighting.
A door gives access into a second entrance hall and French doors open into the ...
Garden Room (3.51m x 2.59m)
A good sized triple aspect room fitted with Elka LVT flooring and having a vaulted ceiling with two Velux wooden framed skylights.
Bi-fold doors overlook and open onto the rear garden.
Second Entrance Hall
Having a composite door which opens onto the front of the property. Doors from here give access to a utility room and a cloaks/WC.
Utility Room (2.54m x 2.03m)
Having a fitted worktop with upstands.
Space and plumbing is provided for a washing machine, and there is also space for a tumble dryer and a freezer.
Elka LVT flooring.
An opening leads through into a ...
Study (2.16m x 2.03m)
Cloaks/WC
Fitted with LVT flooring and having a white 2-piece suite comprising of a low flush WC and a corner wash hand basin.
On the First Floor
Landing
Master Bedroom (4.83m x 3.10m)
A spacious dual aspect double bedroom having fitted wardrobes.
Bedroom Two (3.76m x 3.35m)
A good sized rear facing double bedroom., having built-in wardrobes with sliding glass doors.
Bedroom Three (3.71m x 3.30m)
A good sized rear facing double bedroom.
Family Bathroom
Being part tiled and fitted with a modern white 3-piece suite comprising a panelled 'P' shaped bath with glass shower screen and mixer shower over, pedestal wash hand basin and a low flush WC.
Chrome heated towel rail.
LVT flooring.
Outside
There is a low maintenance pebbled frontage with beech hedging and pebble driveway providing ample off street parking/caravan standing. The driveway having an EV charging point and leads to the larger than average Detached Brick Built Garage having an electric door, light and power.
A gate gives access to the enclosed south facing rear garden which comprises of a deck seating area and a hardstanding area. Steps lead up to a lawn with two raised vegetable beds at the rear, and a useful concrete sectional Workshop/Store.
To the rear of the garage there is a wood store and a small deck seating area.
