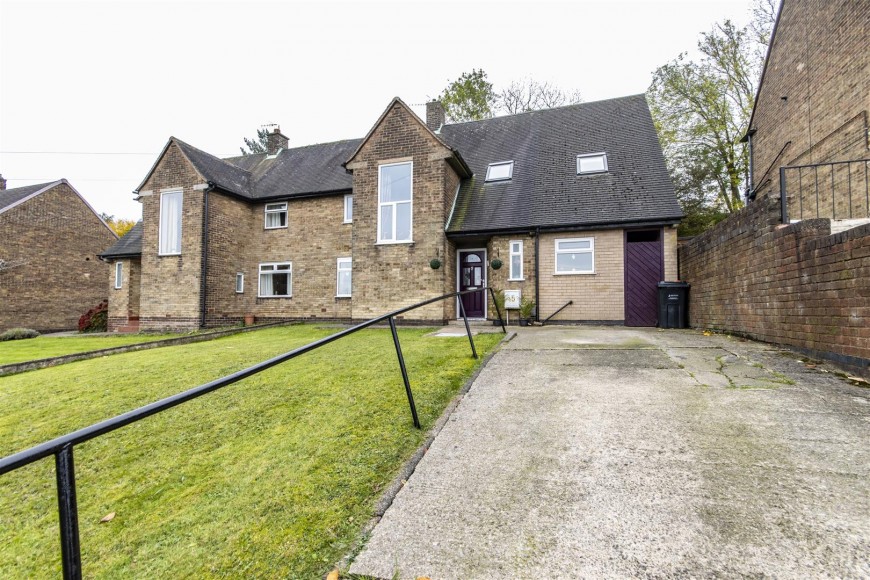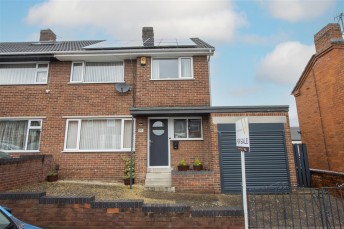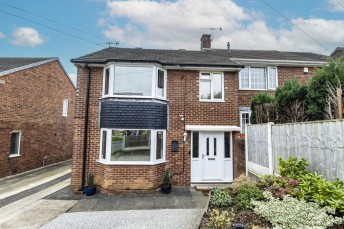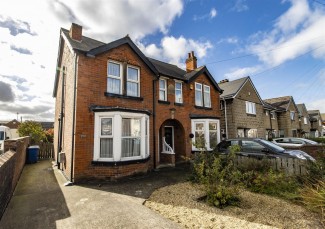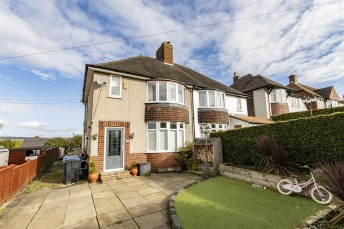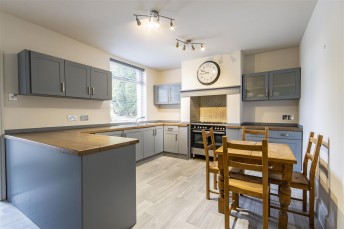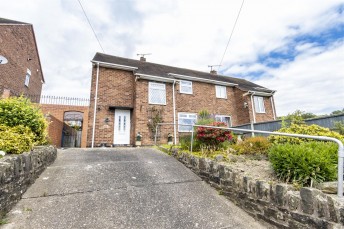Coniston Road, Chesterfield
- 3 beds
- 1 Bathroom
- 2 Receptions
Occupying a cul-de-sac position is this extended and well proportioned semi detached house. Spanning across 1,093 square feet, this house offers a generous amount of space for you to personalise and create your dream home. The property features a dual aspect living room, an open plan dining room/kitchen, three good sized double bedrooms, a modern shower room and a ground floor WC. With off street parking and mature lawned gardens, this property is an ideal family home.
The property is situated in this popular residential area, ideally placed for accessing the local amenities in Newbold and on Whittington Moor, and for routes into the Town Centre and towards Sheffield.
Don't miss out on the opportunity to make this delightful property your own - schedule a viewing today and envision the endless possibilities that await you at Coniston Road!
General
Gas central heating (Vaillant Combi Boiler)
uPVC & wooden framed sealed unit double glazed windows
Gross internal floor area - 101.6 sq.m./1093 sq.ft.
Council Tax Band - A
Tenure - Freehold
Secondary School Catchment Area - Whittington Green School
On the Ground Floor
A composite front entrance door opens into an ...
'L' Shaped Entrance Hall
Having a built-in under stair storage cupboard. A staircase rises to the First Floor accommodation.
Cloaks/WC
Fitted with a low flush WC.
Dining Room (3.53m x 2.95m)
A good sized rear facing dining room, having a tiled floor and built-in storage.
An open archway leads through into the ...
Kitchen (6.10m x 1.75m)
Being open plan to the dining room and fitted with a range of hi-gloss wall, drawer and base units with complementary work surfaces and tiled splashbacks.
Inset 1½ bowl single drainer stainless steel sink with mixer tap.
Space and plumbing is provided for a washing machine and a dishwasher, and there is also space for a freestanding cooker and a fridge/freezer.
Tiled floor.
A uPVC double glazed door gives access onto the rear patio.
Living Room (4.29m x 3.33m)
A good sized dual aspect reception room.
On the First Floor
Landing
Bedroom One (4.98m x 2.84m)
A spacious dual aspect double bedroom having a wooden framed Velux window.
Bedroom Two (4.29m x 3.33m)
A spacious dual aspect double bedroom.
Bedroom Three (3.56m x 2.03m)
A good sized rear facing double bedroom.
Shower Room
Being fully tiled and fitted with a modern white 3-piece suite comprising of a shower cubicle with mixer shower, semi recessed wash hand basin with storage below and to the side, and a concealed cistern WC.
Wooden framed Velux window.
Vinyl flooring.
Outside
To the front of the property there is a lawned garden, together with a concrete driveway providing ample off street parking.
A gate gives access to a covered passageway that leads to the enclosed south east facing rear garden, where there is a paved patio with steps up to a lawn. There are also hardstanding areas suitable for a greenhouse and a garden shed.
