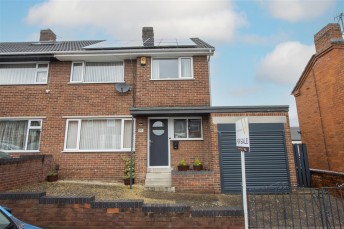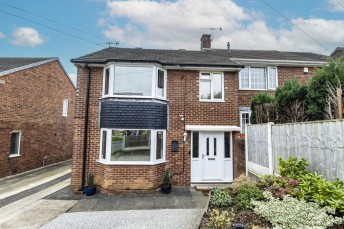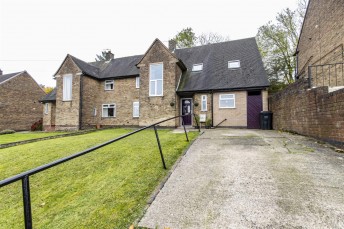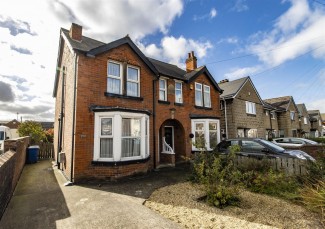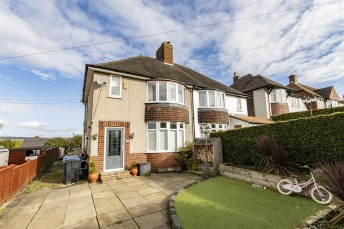
Spital Lane, Spital, Chesterfield
- 3 beds
- 1 Bathroom
- 1 Reception
Located on the outskirts of the Town Centre is this superb link detached family home which boasts 833 sq.ft. of stylish and well proportioned living space. From the entrance hall, you are greeted by a cosy reception room with French doors opening into the modern dining kitchen. The property also boasts a conservatory, three bedrooms, ground floor cloaks/WC and a contemporary bathroom. Benefitting from an attached garage and landscaped gardens, this home is ready to move into.
Conveniently situated for the nearby amenities in Spital, the property is situated just a short distance from the Train Station and Town Centre and ideally positioned for access to the M1 Motorway.
General
Gas central heating (Worcester Greenstar Combi Boiler)
Sealed unit double glazed windows and doors
Gross internal floor area - 77.4 sq.m./833 sq.ft.
Council Tax Band - C
Tenure - Freehold
Secondary School Catchment Area - Outwood Academy Hasland Hall
On the Ground Floor
Storm Porch
Having a uPVC double glazed front entrance door opening into an ...
Entrance Hall
Fitted with laminate flooring. A staircase rises to the First Floor accommodation.
Cloaks/WC
Fitted with laminate flooring and having a white 2-piece suite comprising of a low flush WC and a pedestal wash hand basin.
Living Room (4.32m x 3.76m)
A good sized reception room, fitted with laminate flooring and having a feature fireplace with painted surround, marble inset and hearth.
Glazed French doors open into the ...
Dining Kitchen (4.75m x 3.05m)
Spanning the full width of the property, being part tiled and fitted with a range of wall, drawer and base units with under unit and plinth lighting, and complementary work surfaces and upstands.
Inset single drainer sink with flexible hose spray mixer tap.
Integrated appliances to include an electric oven and 4-ring gas hob with stainless steel splashback and concealed extractor over.
Space and plumbing is provided for a washing machine and a dishwasher, and there is also space for a wine cooler and an under counter fridge or freezer.
Laminate flooring.
A sliding patio door gives access into the ...
Brick/uPVC Double Glazed Conservatory (2.62m x 2.29m)
Fitted with laminate flooring and having French doors which overlook and open onto the rear patio.
On the First Floor
Landing
Having a built-in cupboard and a loft access hatch with pull down ladder.
Bedroom One (4.75m x 2.64m)
A good sized double bedroom, spanning the full width of the property and having two windows overlooking the front garden.
This room also has a built-in over stair store cupboard and fitted wardrobes.
Bedroom Two (2.84m x 2.74m)
A rear facing double bedroom.
Bedroom Three (2.74m x 1.85m)
A rear facing single bedroom.
Family Bathroom
Being fully tiled and fitted with a modern white 3-piece suite comprising of a panelled jacuzzi bath with glass shower screen and mixer shower over, pedestal wash hand basin with illuminated mirror cabinet over, and a low flush WC.
Flat panel vertical heated towel rail.
Tiled floor and downlighting.
Outside
To the front of the property there is a low maintenance plum slate garden with mature shrubs and a paved path leading up to the front entrance door.
A tarmac driveway to the side of the property provides off street parking and leads to the Link Attached Single Garage having an electric 'up and over' door, light and power. A partitioned area to the rear of the garage which is accessed via a sliding door is currently used as an home office, and also has a rear personnel door which opens to the rear garden. (Note. The partitioning can be removed so you can use the full garage).
The attractive landscaped south facing rear garden comprises of paved paths and patio areas, a deck seating area and a lawn with borders.
