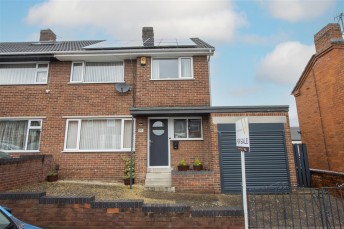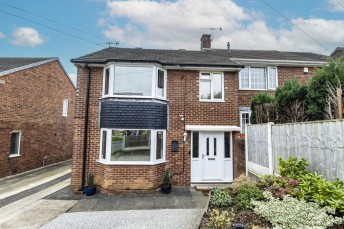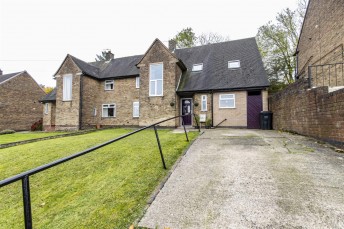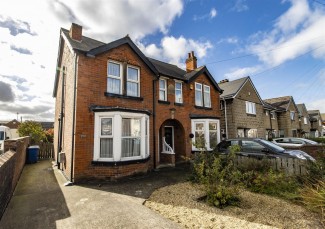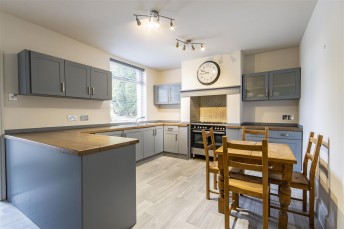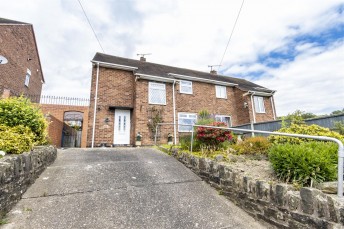
Littlemoor Crescent, Newbold, Chesterfield
- 3 beds
- 1 Bathroom
- 2 Receptions
This generously proportioned semi-detached house on Littlemoor Crescent offers an impressive 1,121 sq. ft. of stylish accommodation, which comprises of a good sized living room and a superb open plan kitchen/dining/family room with integrated appliances and French doors opening onto the enclosed rear garden. With three comfortable double bedrooms and a modern 4-piece family bathroom, this property provides space for families or for someone looking to downsize. Outside, the property benefits from parking for two vehicles, ensuring ease of access and convenience for residents and visitors alike.
Located close to the shops at Littlemoor, and being ideally positioned for local schools and amenities, the property is also well positioned for commuters needing access to the Town Centre and towards Dronfield and Sheffield.
General
Gas central heating (Ideal Logic Combi Boiler)
uPVC sealed unit double glazed windows and doors
Gross internal floor area - 104.1 sq.m./1121 sq.ft.
Council Tax Band - B
Tenure - Freehold
Secondary School Catchment Area - Outwood Academy Newbold
On the Ground Floor
A composite front entrance door opens into an ...
Entrance Porch
Having a tiled floor. An internal door opens into an ...
Entrance Hall
Fitted with laminate flooring and having a built-in storage cupboard. A door gives access to an inner hall, and a further door opens to the ...
Living Room (4.01m x 3.66m)
A good sized front facing reception room.
Inner Hall
With staircase rising to the First Floor accommodation. Two doors from here give access into the ...
Open Plan Kitchen/Dining/Family Room (6.60m x 5.41m)
A superb dual aspect room, fitted with a range of grey shaker style wall, drawer and base units with complementary work surfaces and upstands.
Inset 1½ bowl single drainer sink with mixer tap.
Integrated appliances to include a dishwasher, washing machine, fridge/freezer, microwave oven, electric eye level oven and 4-ring hob with glass splashback and extractor canopy over.
Built-in under stair store cupboard.
Vertical flat panel radiator.
Laminate flooring fitted throughout, and downlighting.
uPVC double glazed French doors overlook and open onto the rear patio, and a uPVC door gives access onto the side of the property.
On the First Floor
Landing
With loft access hatch.
Bedroom One (4.04m x 3.63m)
A good sized front facing double bedroom.
Bedroom Two (3.45m x 3.02m)
A good sized rear facing double bedroom.
Bedroom Three (3.63m x 2.59m)
A good sized front facing double bedroom.
Family Bathroom
Being fully tiled and fitted with a modern white 4-piece suite comprising of a panelled bath, walk-in shower enclosure with mixer shower, wash hand basin with storage below, and a low flush WC.
Floor to ceiling cupboard housing the gas combi boiler.
Chrome heated towel rail.
Tiled floor and downlighting.
Outside
A concrete driveway to the front of the property provides off street parking. There is also a lawned garden with side border and some raised beds.
A gate gives access down the side of the property to the enclosed east facing rear garden which comprises of a paved patio and a lawn with some raised beds.
